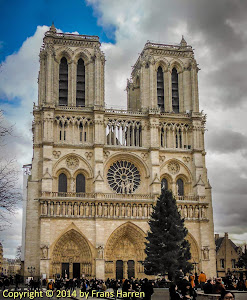Notre Dame de Paris
Notre-Dame de Paris (French for "Our Lady of Paris"), also known as Notre-Dame Cathedral or simply Notre-Dame, is a historic Catholic cathedral on the eastern half of the Île de la Cité in the fourth arrondissement of Paris, France. The cathedral is widely considered to be one of the finest examples of French Gothic architecture and among the largest and most well-known church buildings in the world. The naturalism of its sculptures and stained glass are in contrast with earlier Romanesque architecture.
As the cathedral of the Archdiocese of Paris, Notre-Dame is the parish that contains the cathedra, or official chair, of the archbishop of Paris, currently Cardinal André Vingt-Trois. The cathedral treasury is notable for its reliquary which houses some of Catholicism's most important first-class relics including the purported Crown of Thorns, a fragment of the True Cross, and one of the Holy Nails.
In the 1790s, Notre-Dame suffered desecration during the radical phase of the French Revolution when much of its religious imagery was damaged or destroyed. An extensive restoration supervised by Eugène Viollet-le-Duc began in 1845. A project of further restoration and maintenance began in 1991.
Architecture
Notre-Dame de Paris was among the first buildings in the world to use the flying buttress (arched exterior supports). The building was not originally designed to include the flying buttresses around the choir and nave but after the construction began, the thinner walls (popularized in the Gothic style) grew ever higher and stress fractures began to occur as the walls pushed outward. In response, the cathedral's architects built supports around the outside walls, and later additions continued the pattern.
Many small individually crafted statues were placed around the outside to serve as column supports and water spouts. Among these are the famous gargoyles, designed for water run-off, and chimeras. The statues were originally colored as was most of the exterior. The paint has worn off, but the gray stone was once covered with vivid colors. The cathedral was essentially complete by 1345. The cathedral has a narrow climb of 387 steps at the top of several spiral staircases; along the climb it is possible to view its most famous bell and its gargoyles in close quarters, as well as having a spectacular view across Paris when reaching the top. The design of St. Peter's Anglican Cathedral in Adelaide, Australia was inspired by Notre-Dame de Paris.
Construction history
In 1160, because the church in Paris had become the "Parisian church of the kings of Europe", Bishop Maurice de Sully deemed the previous Paris cathedral, Saint-Étienne (St Stephen's), which had been founded in the 4th century, unworthy of its lofty role, and had it demolished shortly after he assumed the title of Bishop of Paris. As with most foundation myths, this account needs to be taken with a grain of salt; archeological excavations in the 20th century suggested that the Merovingian Cathedral replaced by Sully was itself a massive structure, with a five-aisled nave and a facade some 36m across. It seems likely therefore that the faults with the previous structure were exaggerated by the Bishop to help justify the rebuilding in a newer style. According to legend, Sully had a vision of a glorious new cathedral for Paris, and sketched it on the ground outside the original church.
To begin the construction, the bishop had several houses demolished and had a new road built in order to transport materials for the rest of the cathedral. Construction began in 1163 during the reign of Louis VII, and opinion differs as to whether Sully or Pope Alexander III laid the foundation stone of the cathedral. However, both were at the ceremony in question. Bishop de Sully went on to devote most of his life and wealth to the cathedral's construction. Construction of the choir took from 1163 until around 1177 and the new High Altar was consecrated in 1182 (it was normal practice for the eastern end of a new church to be completed first, so that a temporary wall could be erected at the west of the choir, allowing the chapter to use it without interruption while the rest of the building slowly took shape). After Bishop Maurice de Sully's death in 1196, his successor, Eudes de Sully (no relation) oversaw the completion of the transepts and pressed ahead with the nave, which was nearing completion at the time of his own death in 1208. By this stage, the western facade had also been laid out, though it was not completed until around the mid-1240s. Over the construction period, numerous architects worked on the site, as is evidenced by the differing styles at different heights of the west front and towers. Between 1210 and 1220, the fourth architect oversaw the construction of the level with the rose window and the great halls beneath the towers.
The most significant change in design came in the mid 13th century, when the transepts were remodeled in the latest Rayonnant style; in the late 1240s Jean de Chelles added a gabled portal to the north transept topped off by a spectacular rose window. Shortly afterwards (from 1258) Pierre de Montreuil executed a similar scheme on the southern transept. Both these transept portals were richly embellished with sculpture; the south portal features scenes from the lives of St Stephen and of various local saints, while the north portal featured the infancy of Christ and the story of Theophilus in the tympanum, with a highly influential statue of the Virgin and Child in the trumeau.
See: Wikipedia













0 comments:
Post a Comment